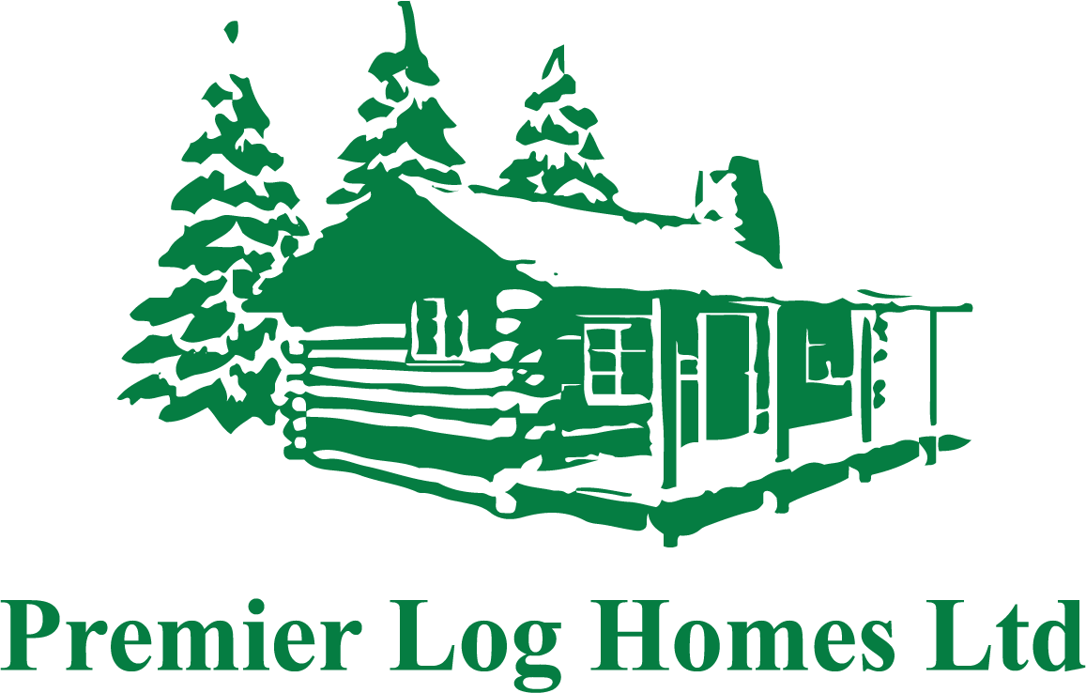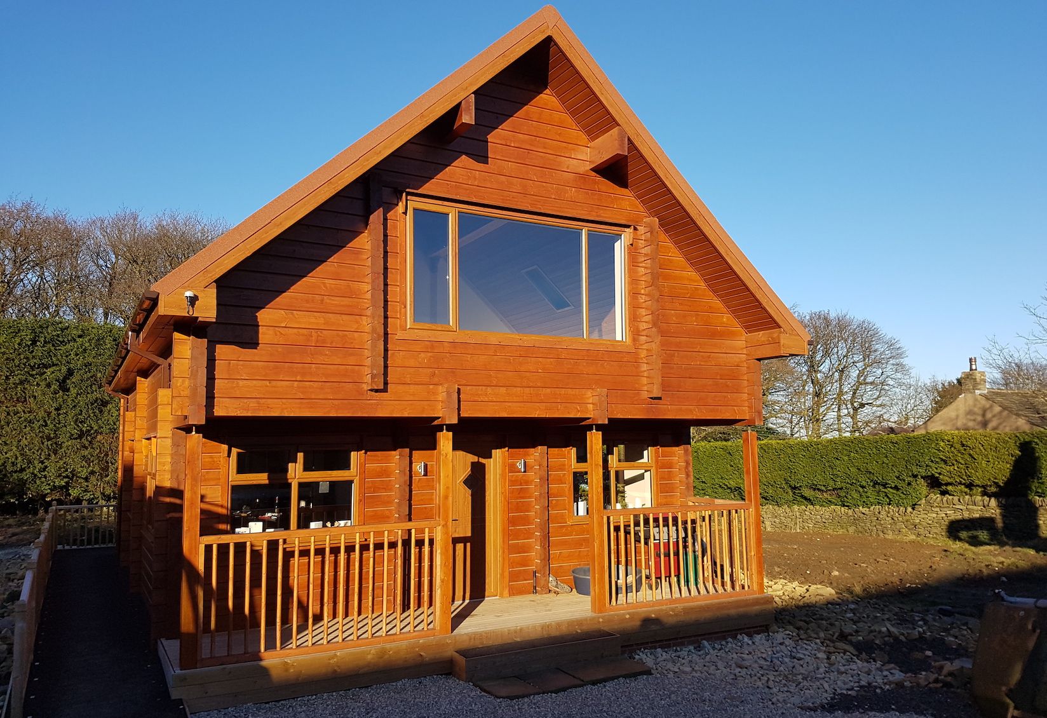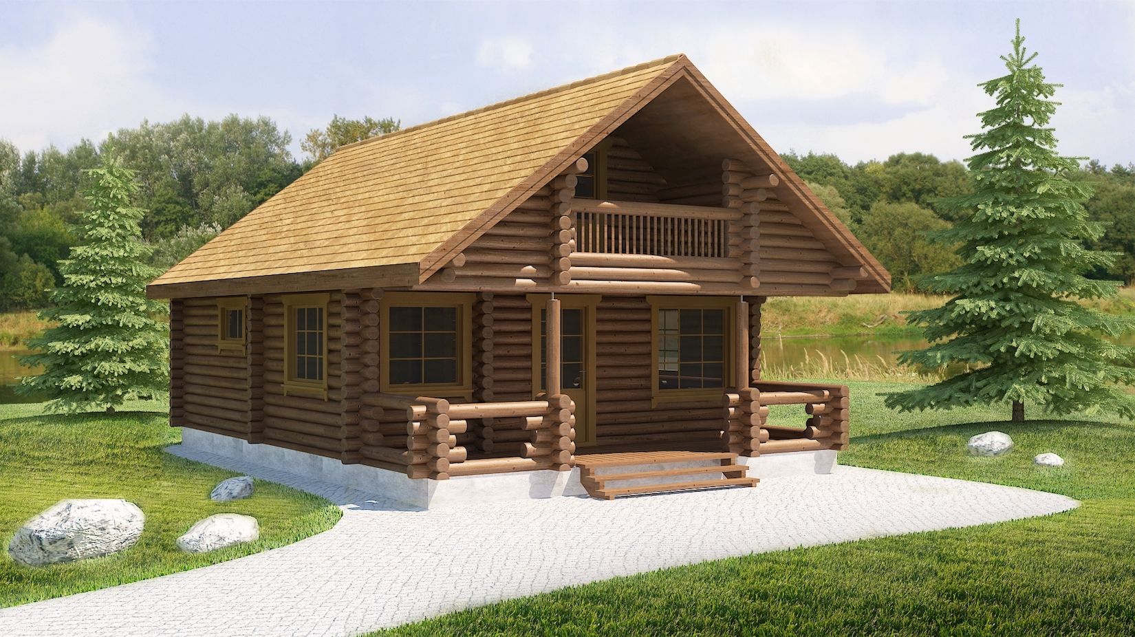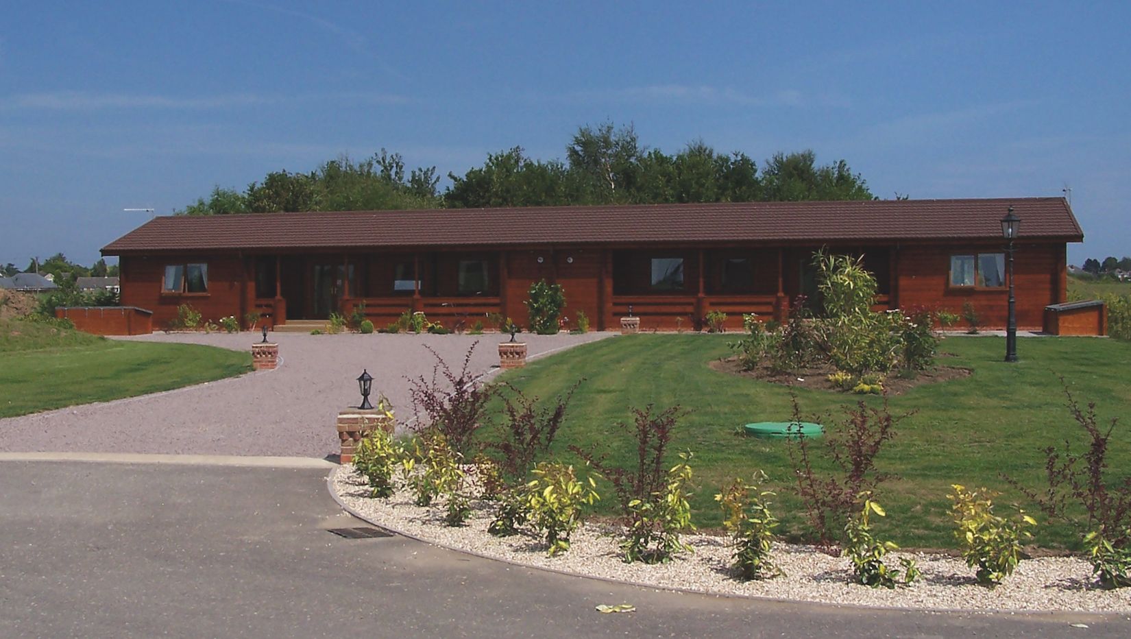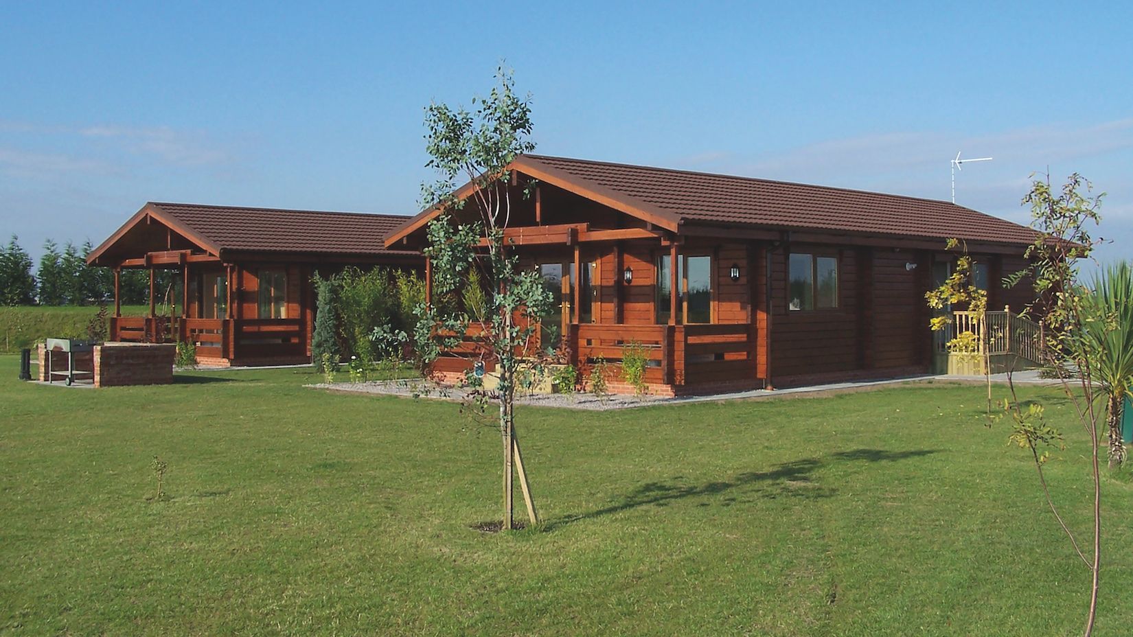The Evesham – 3 Bedroom Log Home
One of our most spectacular models, this spacious 3 bed log cabin consists of 3 large bedrooms, although the plan shows an office. There is a separate bathroom, utility room and a very spacious living/dining area with vaulted ceiling. The fully functional kitchen has hob, oven, integral dishwasher and fridge with freezer compartment. This one is constructed with a 170mm Laminated […]
Read More