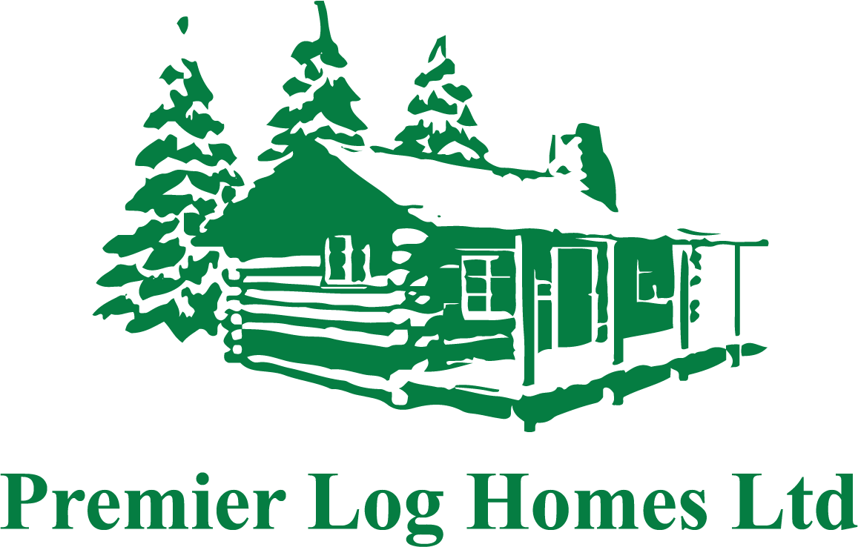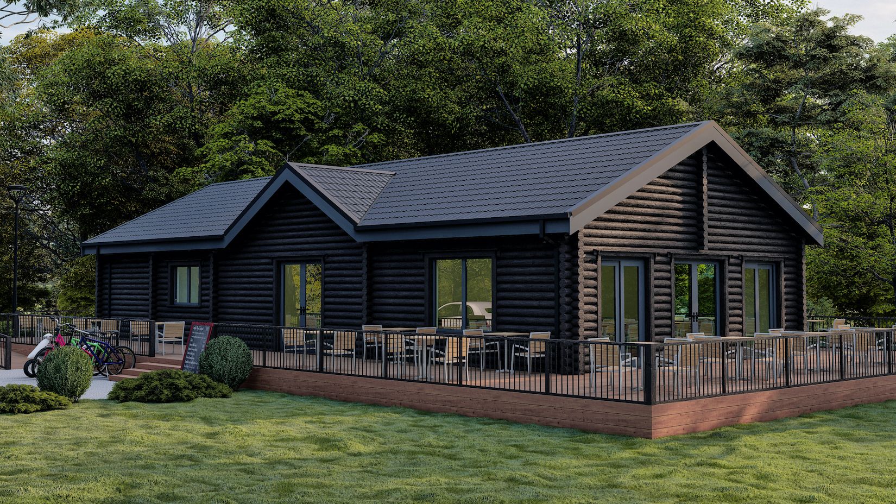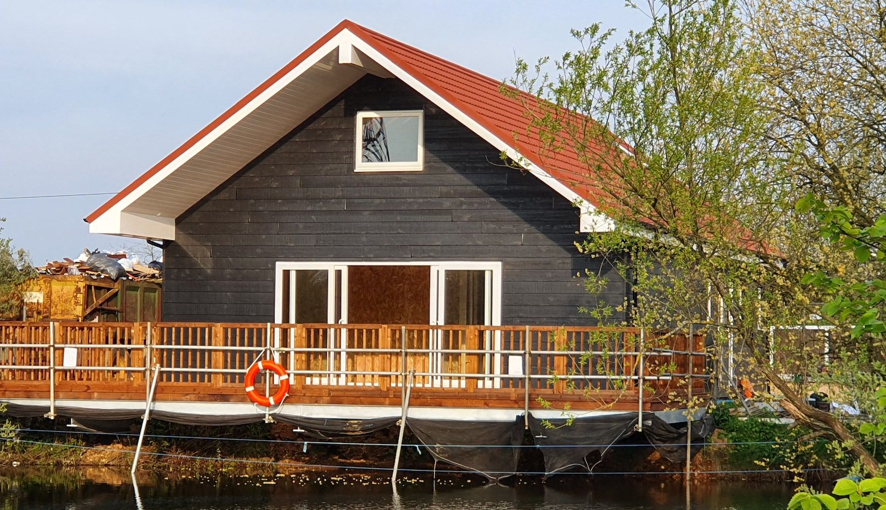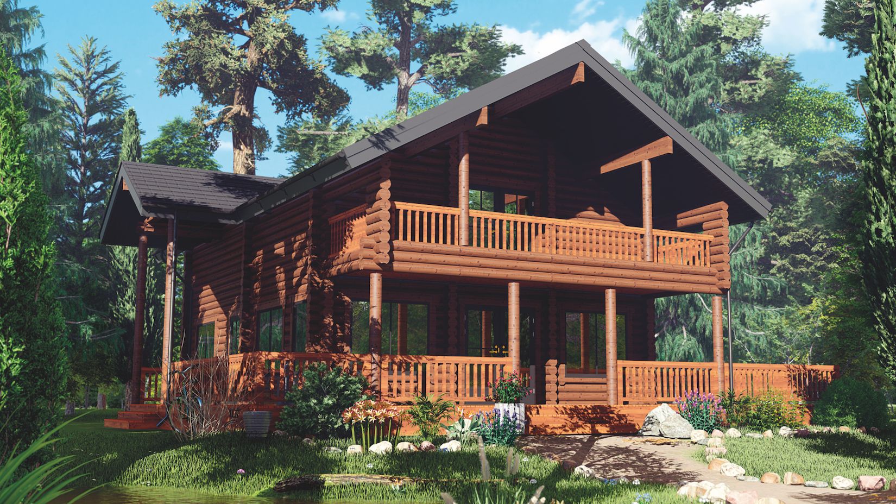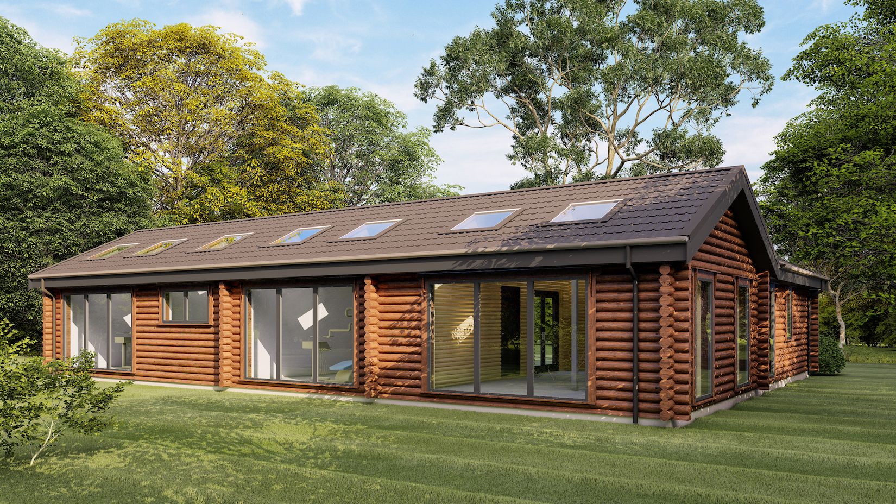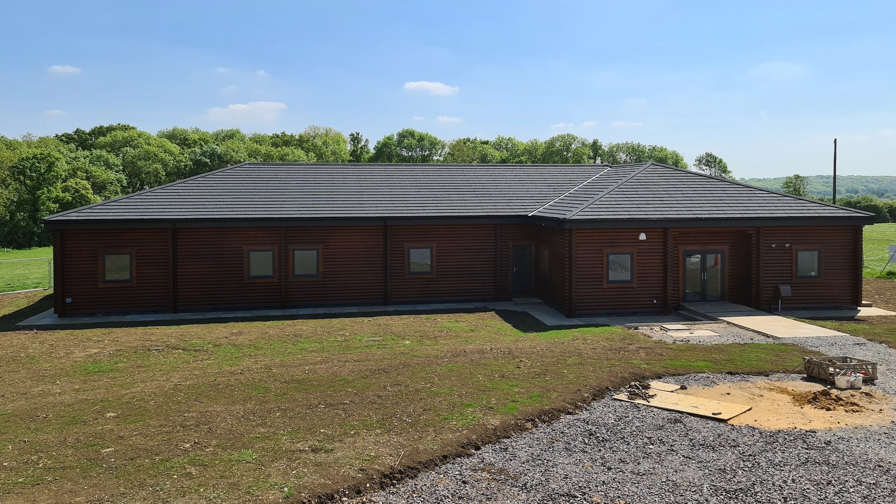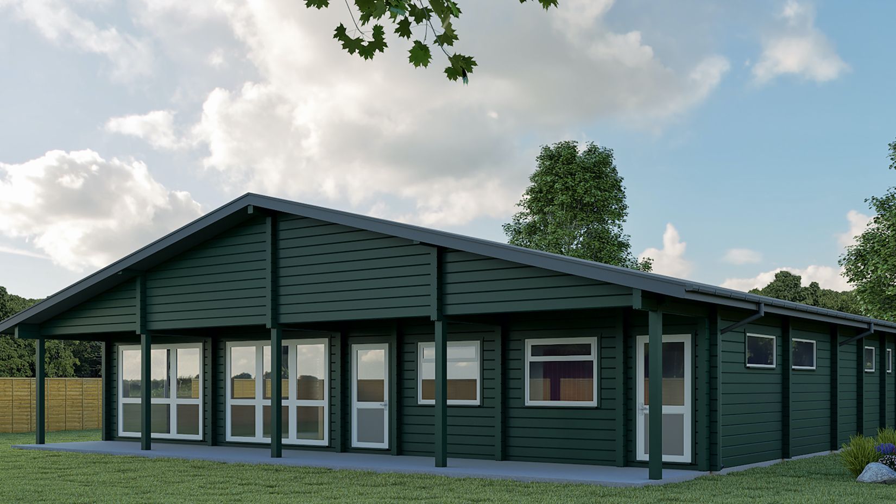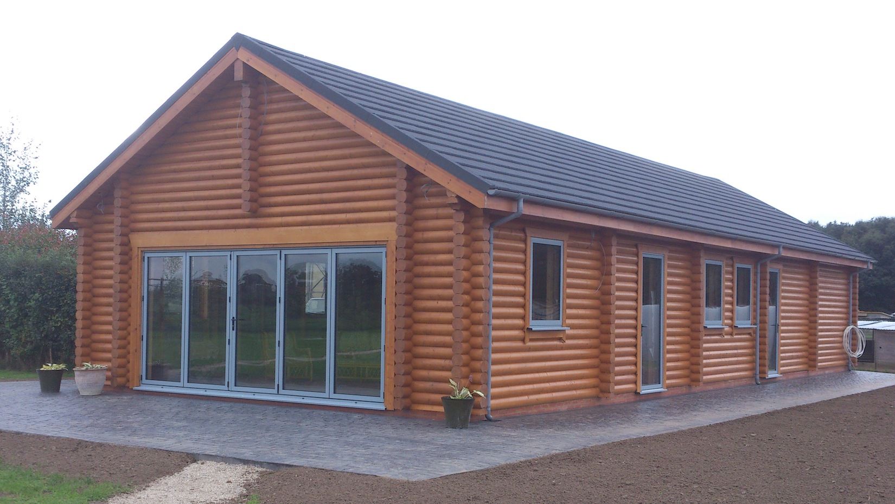The Hub
We were approached by the owners of a tea room at a visitor attraction; their existing building had come to the end of its life and they were looking for something significantly bigger with plenty of outside seating space. The design used 150mm Laminated Round Logs, and included floor-to-ceiling windows, a commercial kitchen, customer toilets, […]
Read More